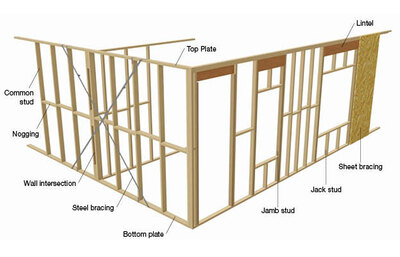Timber trusses are structural frameworks made from wood, designed to support the weight of roofs, floors, or ceilings in a building. They consist of a series of interconnected wooden beams arranged in triangular patterns, providing stability and strength. Timber trusses are often used in both residential and commercial construction due to their versatility, aesthetic appeal, and sustainability.

Components of a Timber Truss
A timber truss typically includes several key elements:
- Top Chord: The upper horizontal beams of the truss, which bear the load of the roof or floor.
- Bottom Chord: The lower horizontal beams that help support the weight of the structure.
- Webbing: The diagonal and vertical elements that form a triangular pattern within the truss. The webbing distributes the load across the structure and ensures stability.
Timber trusses are often pre-engineered in factories, where they are built to precise specifications based on the span, load, and design requirements of a particular project.
Benefits of Timber Trusses
-
Sustainability: Timber is a renewable resource, making timber trusses an environmentally friendly choice for construction. Choosing wood helps reduce the carbon footprint of a building, as wood stores carbon dioxide absorbed during the tree's growth.
-
Strength and Durability: Timber trusses are incredibly strong and durable when designed and constructed correctly. Their natural flexibility allows them to withstand various loads and stresses, making them suitable for a range of structures, from homes to large commercial buildings.
-
Aesthetic Appeal: One of the unique advantages of timber trusses is their visual appeal. Exposed wooden trusses can be a striking feature in architectural design, especially in homes and buildings that highlight natural materials. Timber's warm, rustic appearance enhances the overall aesthetic of the interior space.
-
Cost-Effectiveness: Compared to steel or concrete alternatives, timber trusses can be more affordable due to the lower cost of materials and faster construction times. They also tend to require less maintenance over time, making them a cost-effective option for long-term durability.
-
Flexibility in Design: Timber trusses are incredibly versatile and can be customized to fit the specific needs of a project. They can span large distances without the need for additional supports, allowing for open floor plans and expansive designs. Additionally, they can be designed to fit both traditional and modern architectural styles.
-
Quick Installation: Timber trusses are often pre-fabricated in controlled environments, ensuring precision and quality. Once delivered to the construction site, they are easier to install compared to other structural materials, reducing overall labor costs and project timelines.
Applications of Timber Trusses
Timber trusses are used in a wide range of building projects, including:
- Residential Homes: Timber Wall Frames are frequently used in the construction of homes, particularly for roof support. Their natural aesthetic can complement traditional and contemporary styles.
- Commercial Buildings: Many commercial structures, such as offices, warehouses, and retail spaces, incorporate timber trusses for their strength and aesthetic appeal.
- Churches and Large Halls: Timber trusses are often found in the construction of large public spaces, such as churches or community halls, where open, expansive ceilings are desired.
Conclusion
Timber trusses provide an environmentally sustainable, strong, and cost-effective solution for modern construction. Their natural beauty, flexibility in design, and long-lasting durability make them an excellent choice for a variety of applications, from residential to large-scale commercial projects. Whether you're looking to create a modern, sustainable home or an expansive commercial building, timber trusses offer a perfect combination of performance and aesthetics, helping to bring your architectural vision to life.





